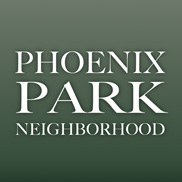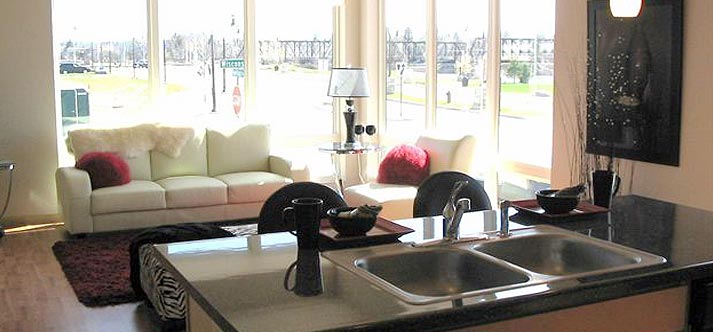Designed for Living
Phoenix Park Neighborhood design takes its cue from the historic downtown Eau Claire street grid. Extensions of Hobart, Galloway, and Wisconsin streets create tree-lined pedestrian ways that link Main Street (Barstow) to the river and create four distinct blocks for redevelopment.
The buildings feature a timeless architecture that fits in the historic fabric but is distinctly fresh and modern. Convenient parking – provided in surface and structured lots – meets the reality that most customers will arrive by car. However, neighborhood design encourages visitors to park once and walk between the offerings on beautiful streets.
The riverfront and park are the main focus of the neighborhood location and its high quality pedestrian streets. Programming – music and events – at the park, combined with the activity of the farmer’s market are attractive features to residents and workers. The mix of uses provides residents and office workers access to goods and services throughout the day, equally benefiting businesses.
Construction Features
The design and construction of Phoenix Park Neighborhood emphasizes long term value and environmentally-sensitive building techniques. Such techniques will include:
- Energy Efficient windows and mechanicals
- Low-flow water fixtures
- Low VOC Paints and finishes (do not emit harmful noxious chemicals into the air)
- Advanced storm water management plan
- Pedestrian and transit friendly environment reduces dependence on the automobile


